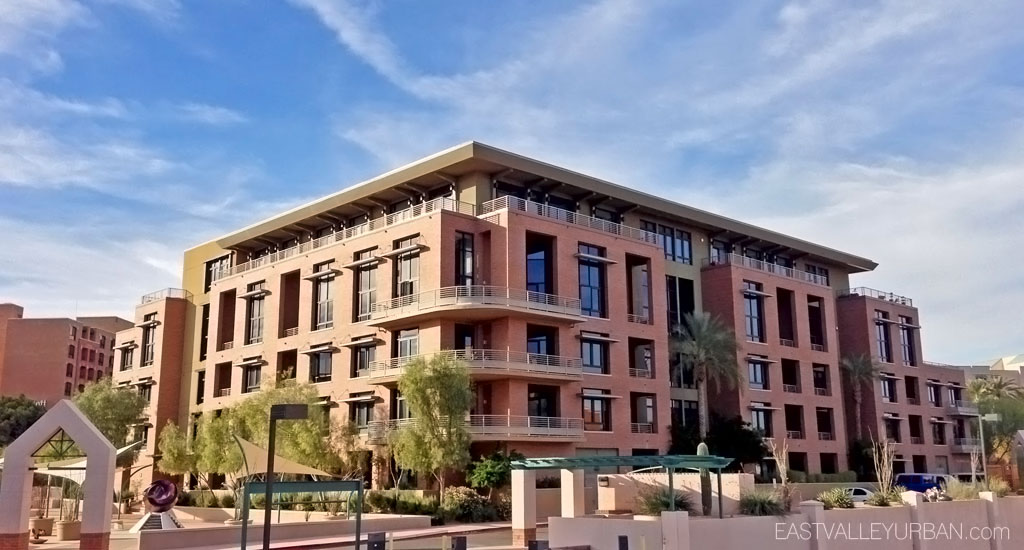
Third Avenue Lofts
7301 E. 3rd Ave, Scottsdale, AZ 85251
About Third Avenue Lofts
Third Avenue Lofts is one of the forerunners for luxury urban living in downtown Scottsdale. It was built in 2004 by Avenue Communities, the original developer of the Centerpoint Condominiums project in Tempe, now known as West 6th apartments. At five stories tall, Third Avenue Lofts is a mix of eighty-eight single-story and loft-style studio, one and two-bedroom condos with approximately 611 to 3,540 square feet of livable space. Each luxury condo features some sort of wood flooring, contemporary kitchens with granite countertops, modern bathroom fixtures, exposed duct-work and industrial style staircasing and railing. Floor-to-ceiling windows line one of the walls, giving sight to a spacious outdoor balcony and allows light to flood in and brighten the space.
Third Avenue Lofts residents are privy a wide selection of amenities. The entire building is controlled access with a concierge in the front lobby during regular business hours. Below the community is a secure underground parking garage, above that a central courtyard community pool and spa. Located just off Indian School and Scottsdale Road, residents have instant access to Old Town Scottsdale restaurants, shops and nightlife destinations.
INFO
Year Built: 2004
Total Units: 88
Unit Mix: Studio – 2 Bedrooms
Developer: Avenue Communities
HOA: 3rd Avenue Lofts
HOA Phone: 480.773.6061
DESCRIPTION
Third Avenue Lofts is one of the forerunners for luxury urban living in downtown Scottsdale. It was built in 2004 by Avenue Communities, the original developer of the Centerpoint Condominiums project in Tempe, now known as West 6th apartments. At five stories tall, Third Avenue Lofts is a mix of eighty-eight single-story and loft-style studio, one and two-bedroom condos with approximately 611 to 3,540 square feet of livable space. Each luxury condo features some sort of wood flooring, contemporary kitchens with granite countertops, modern bathroom fixtures, exposed duct-work and industrial style staircasing and railing. Floor-to-ceiling windows line one of the walls, giving sight to a spacious outdoor balcony and allows light to flood in and brighten the space.
Third Avenue Lofts residents are privy a wide selection of amenities. The entire building is controlled access with a concierge in the front lobby during regular business hours. Below the community is a secure underground parking garage, above that a central courtyard community pool and spa. Located just off Indian School and Scottsdale Road, residents have instant access to Old Town Scottsdale restaurants, shops and nightlife destinations.
INFO
Year Built: 2004
Total Units: 88
Unit Mix: Studio – 2 Bedrooms
Developer: Avenue Communities
HOA: 3rd Avenue Lofts
HOA Phone: 480.773.6061
SCHOOLS
Public Elementary School
Navajo Elementary
Scottsdale Unified District | PK-6
4525 N. Granite Reef Rd
Scottsdale, AZ 85251
480.484.6100
navajo.susd.orgPublic Middle School
Mohave Middle
Scottsdale Unified District | 7-8
5520 N. 86th St
Scottsdale, AZ 85250
480.484.6100
mohave.susd.orgPublic High School
Saguaro High
Scottsdale Unified District | 9-12
6250 N. 82nd St
Scottsdale, AZ 85250
480.484.6100
saguaro.susd.orgPublic Elementary School
Madison Rose Lane
Madison Elementary District | PK-5
5251 N 16th St.
Phoenix, AZ 85016
602.664.7900
www.madisonaz.orgPublic Elementary School
Madison Rose Lane
Madison Elementary District | PK-5
5251 N 16th St.
Phoenix, AZ 85016
602.664.7900
www.madisonaz.orgPublic Elementary School
Madison Rose Lane
Madison Elementary District | PK-5
5251 N 16th St.
Phoenix, AZ 85016
602.664.7900
www.madisonaz.org




